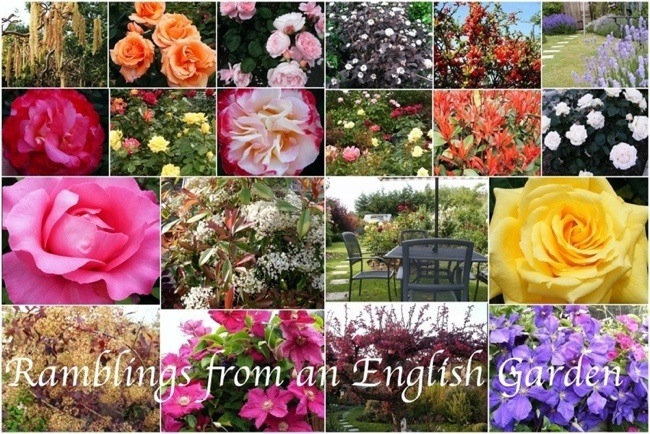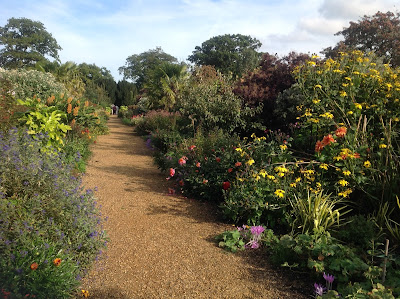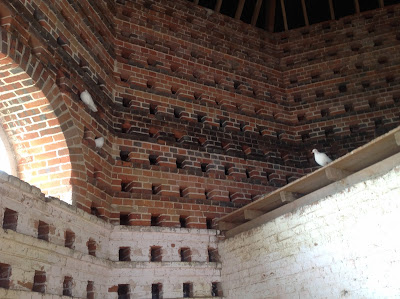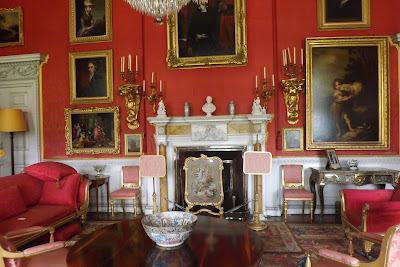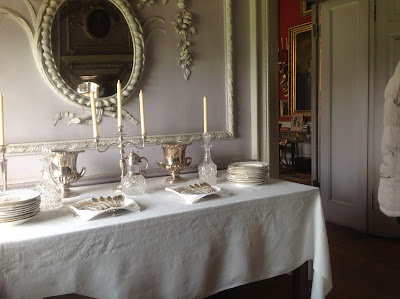For this post we are looking at the gardens but first wanted to show you the back of the house.
At roof level we see
"Glory to God in the Highest"
worked into the stone work in Latin.
This certainly says something about the family who first built the house in 1620 ad
Considering we are about to enter October there is still some colour about
This is an amazing Dovecote
and I take the risk of entering!
All was well!
The walled gardens here had many hens and chickens running around and the many hen houses were fun
A different kind of bench to sit on
Well that is it for Fellbrigg - do check the previous post if you did not get to see the interior of the house.
Coming soon - on Norfolk
